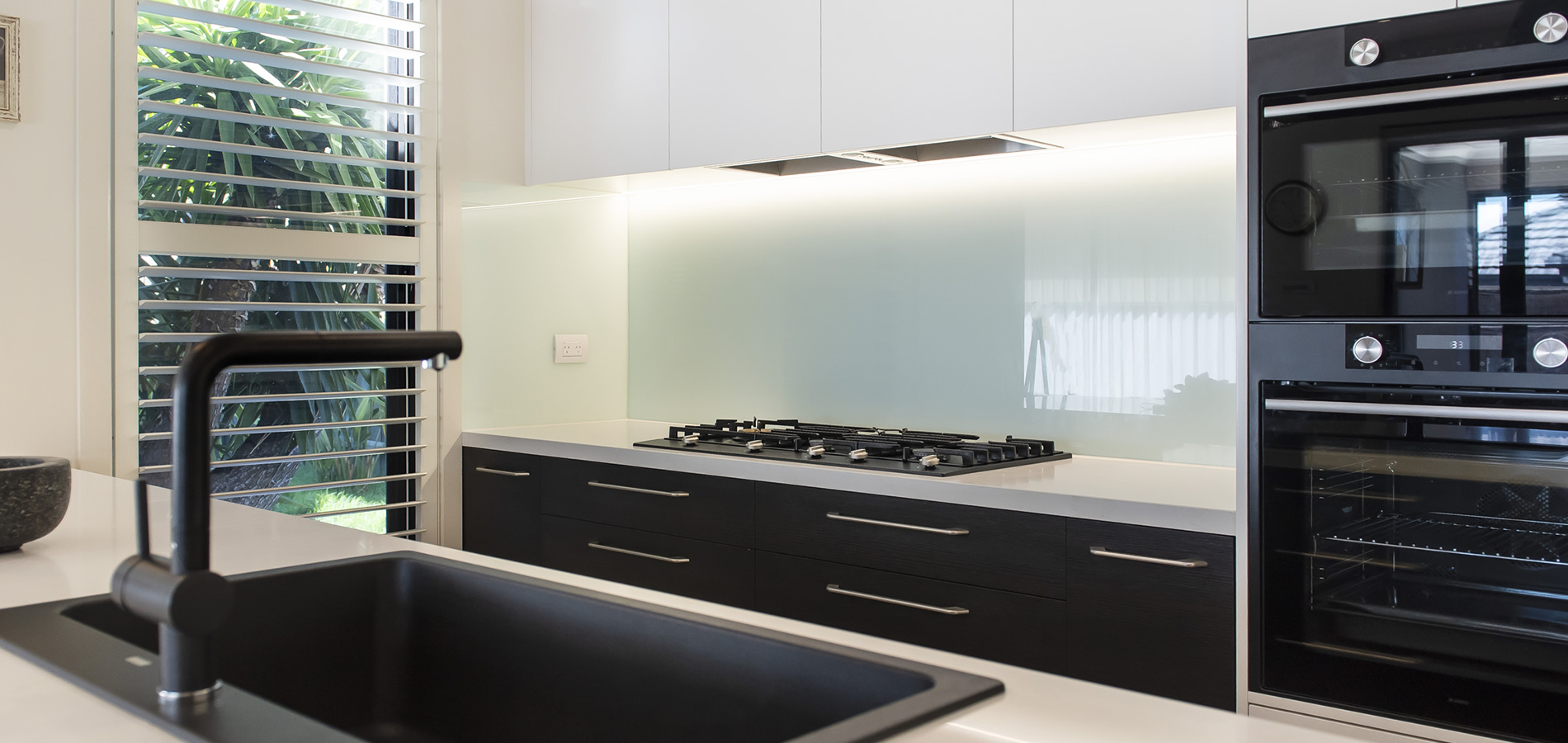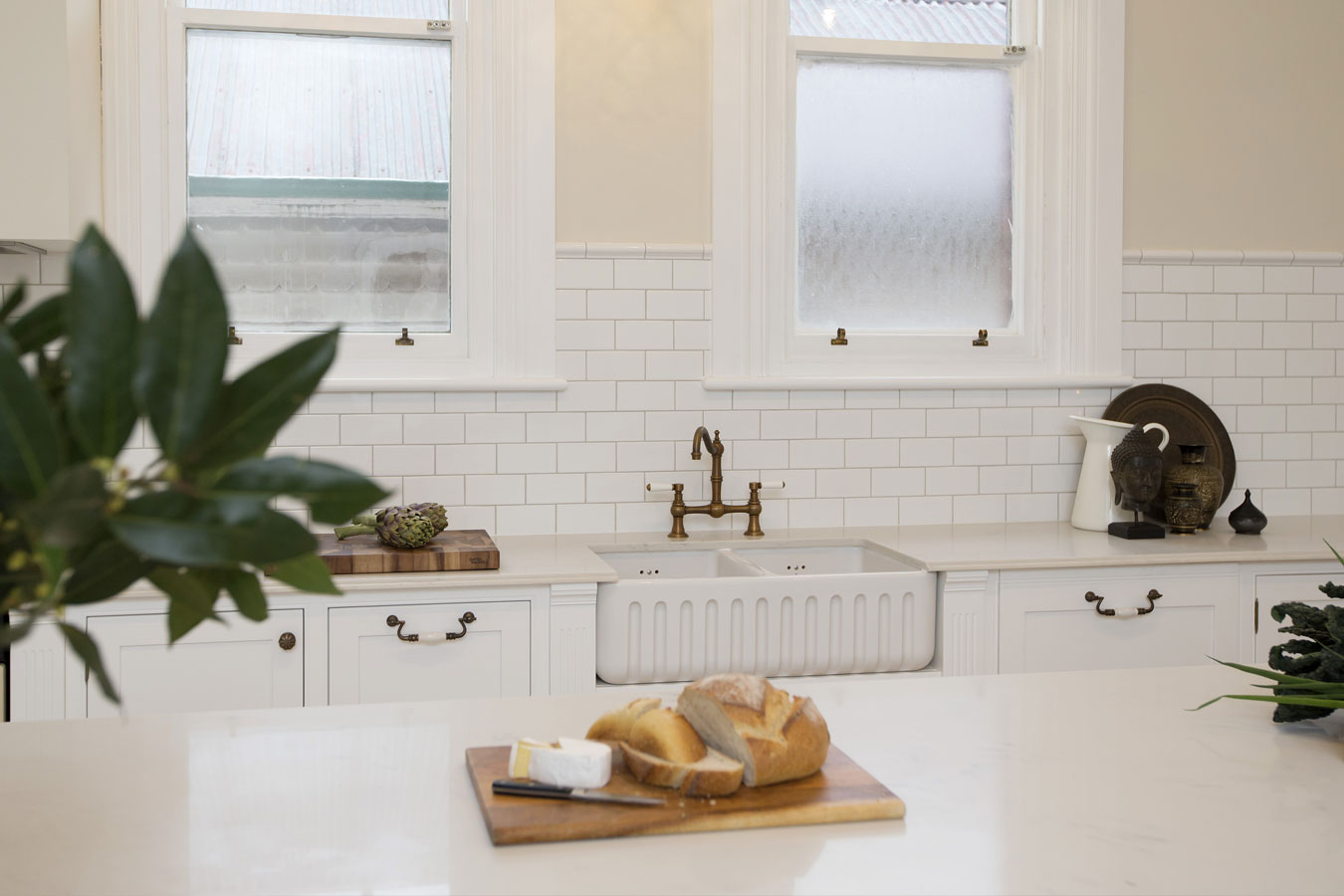MODERN KITCHEN DESIGN, WATERWAYS
FOR STEPHANIE & MARK
Stephanie’s previous kitchen was tired and dated. There was not enough space, and as Stephanie pointed out, the kitchen was too small for the large household residing in her 5 bedroom family home!
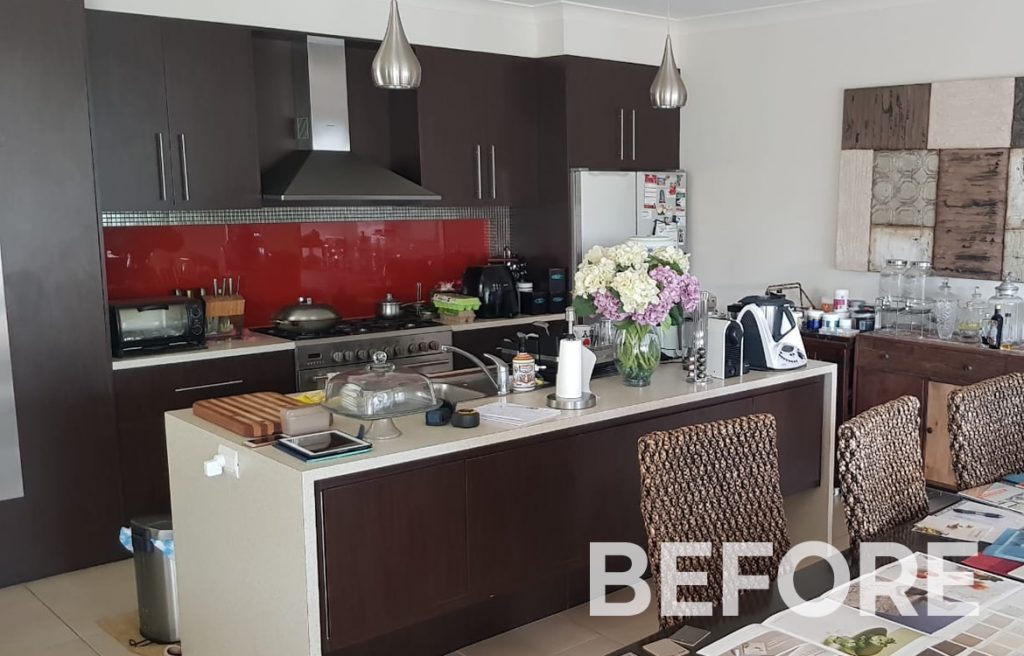
Stephanie’s home was built to builder specifications and she felt the kitchen design was poor and limited her use of the whole kitchen. She found it frustrating to find anything in the pantry and had limited working bench space – many of her appliances lived on the bench making the area look messy and crowded.
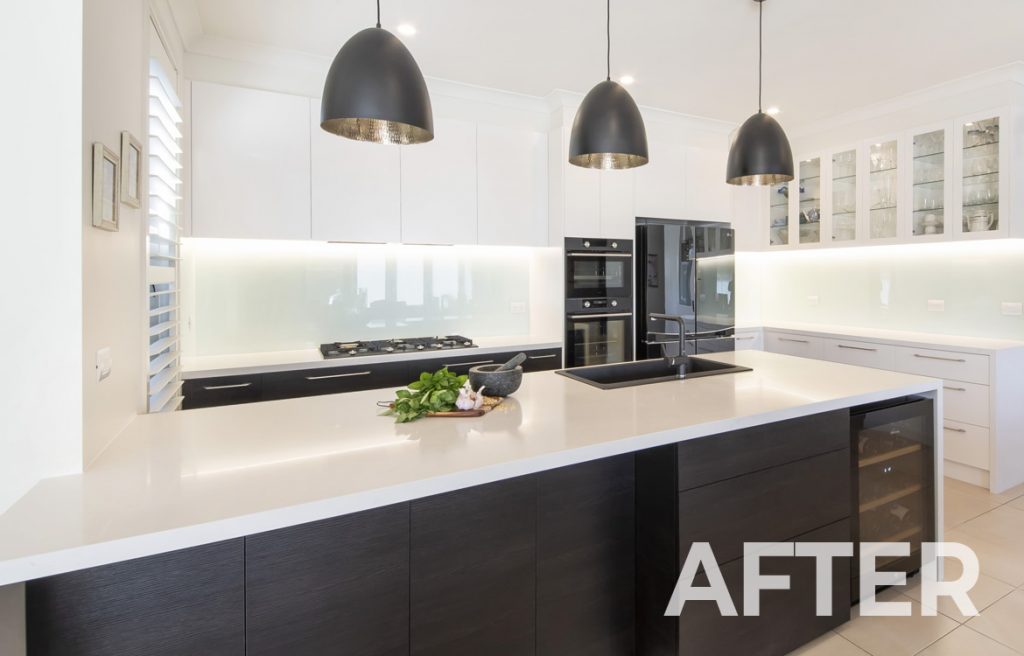
Stephanie’s wish list included a walk in butler pantry, bigger island bench, more storage and easier access to everything she uses on a regular basis. Stephanie wanted to reduce messiness in the kitchen and create more space to entertain and move freely while cooking. On Stephanie’s husband Mark’s wish list, was dedicated access to his wine fridge, liquor cabinet and glasses.
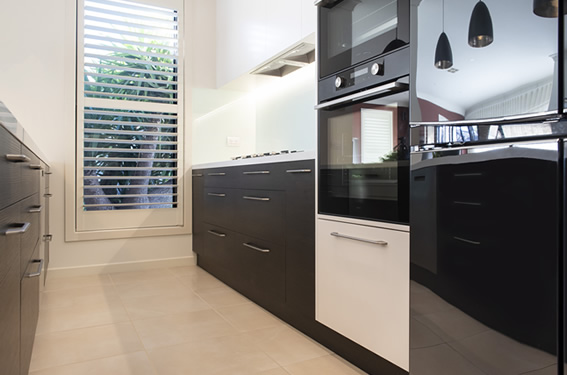
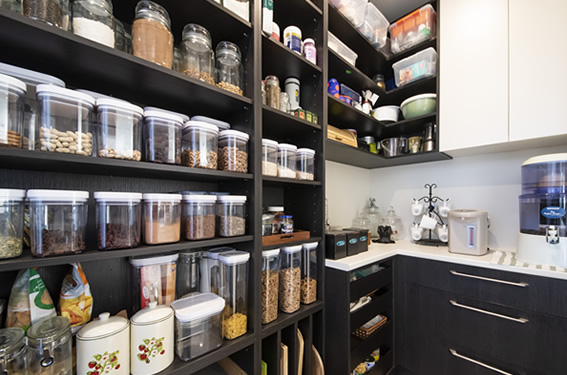
When designing Stephanie’s new kitchen, we knew a clean look with simplicity and elegance was just the beginning of realizing Stephanie’s dream kitchen. He created space within the kitchen to hide away all the appliances that had previously been inhabiting Stephanie’s bench space and incorporated a massive island bench for cooking preparation (Stephanie is an amazing cook – we know because she invited us over for dinner!). Deep drawers were incorporated to cater all the various containers, pots, tableware and baking trays and a wine fridge was built into the island bench for easy access. Lighting fixtures under the cabinets give a soft flow in the night and even the day time.
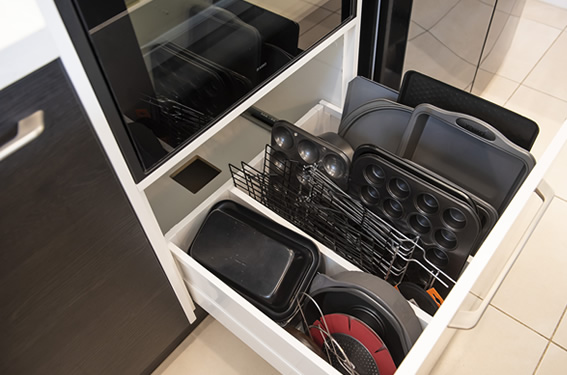
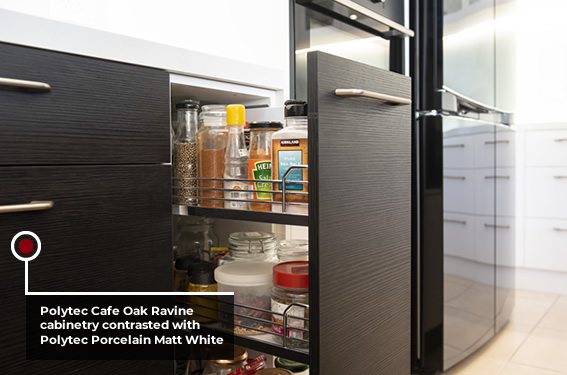
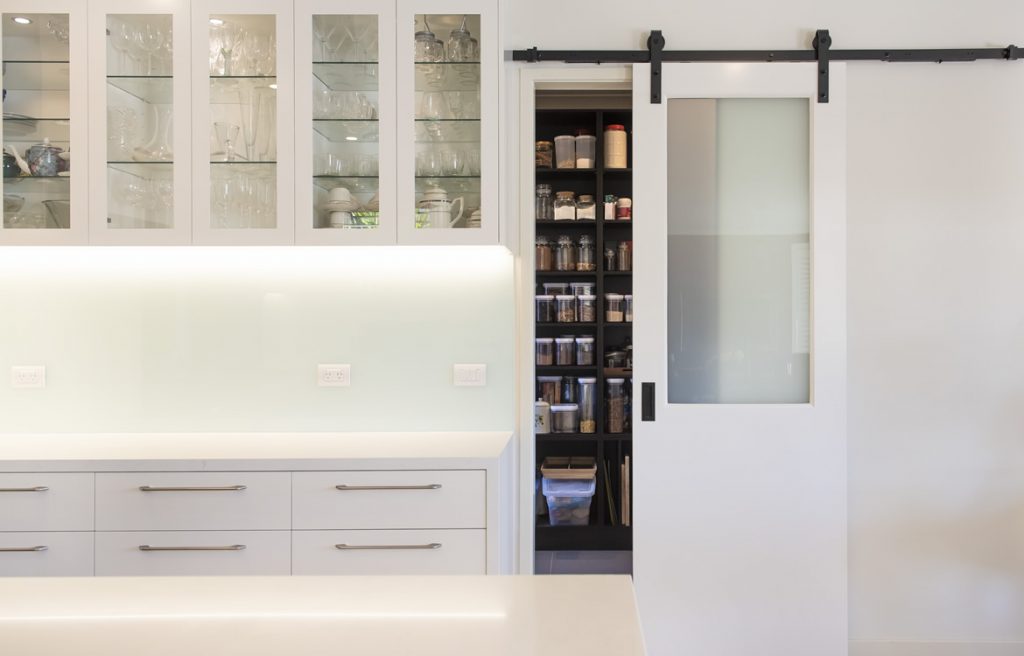
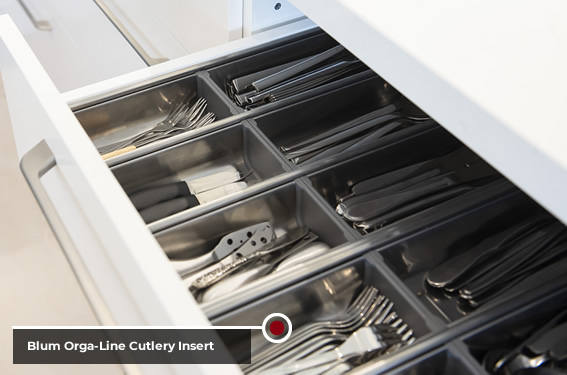
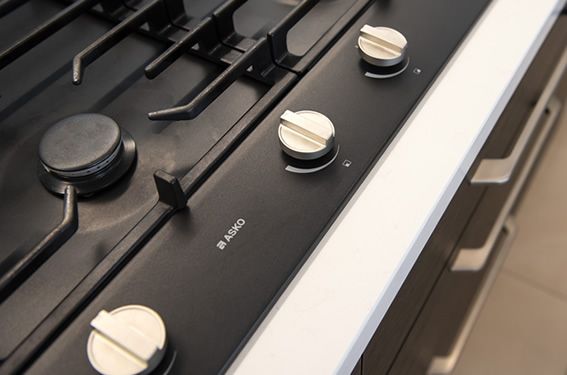
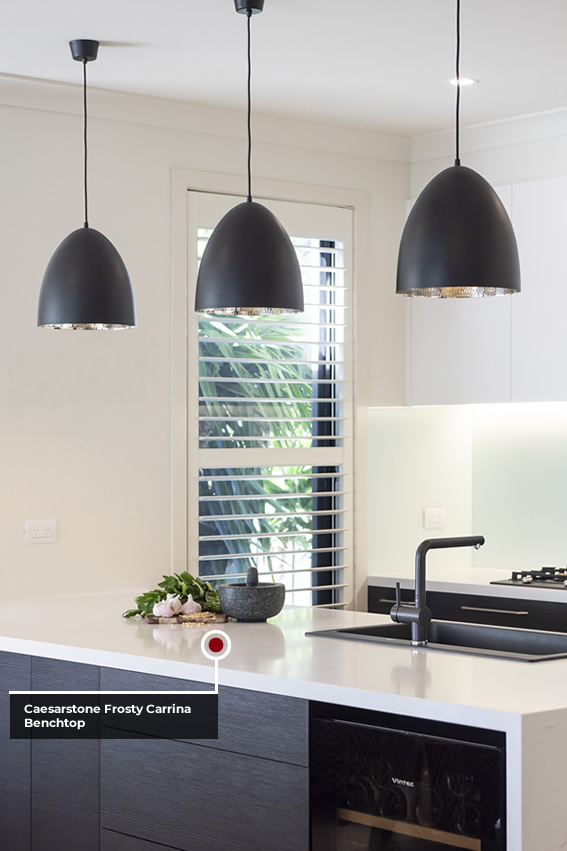
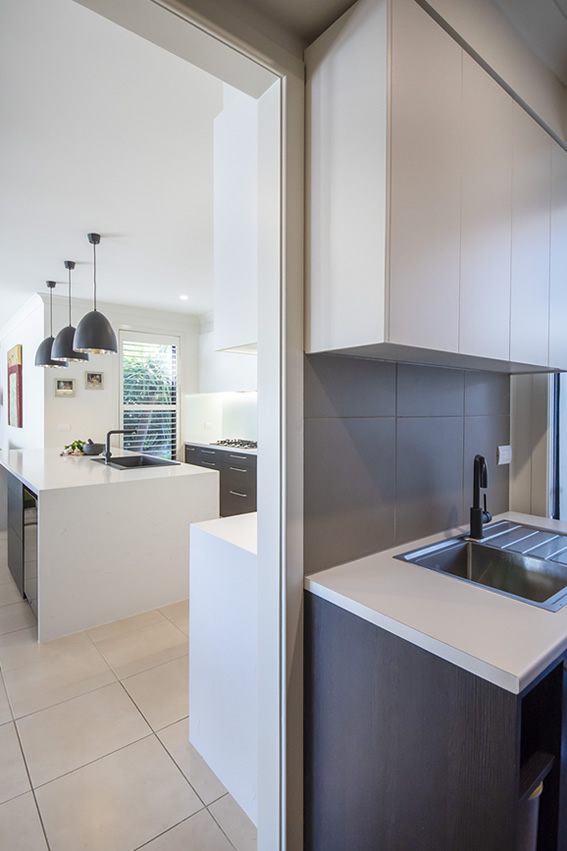
Stephanie is now enjoying a kitchen that is tailored specifically for her requirements. She has a large sink making washing her woks, pots and tall vases so much easier. She has clear access to everything she needs including her pull out spice rack drawers, large cutlery and utensil drawers.
Stephanie is much happier cooking in her new kitchen!
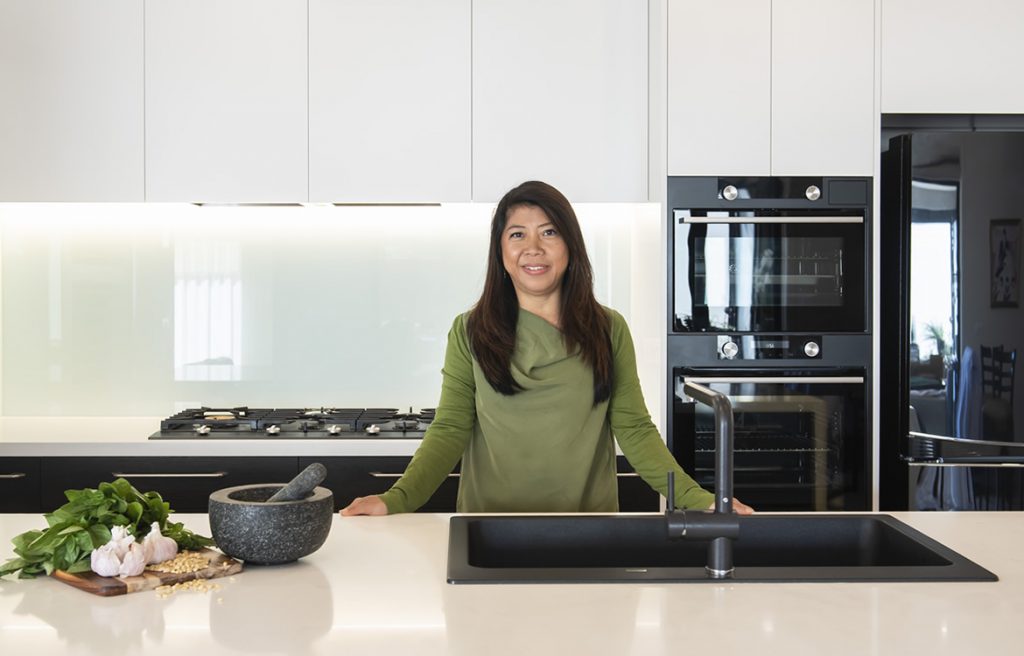
“It was a great pleasure to work with Summit Kitchens from day one. They have been really patient and professional. Everyone who worked on site were friendly and professional too. I will not hesitate to recommend anyone to Summit Kitchens.”
– Stephanie & Mark, Waterways
“It was a pleasure going through this whole project with you, from the design, installation to the delivery stage.”
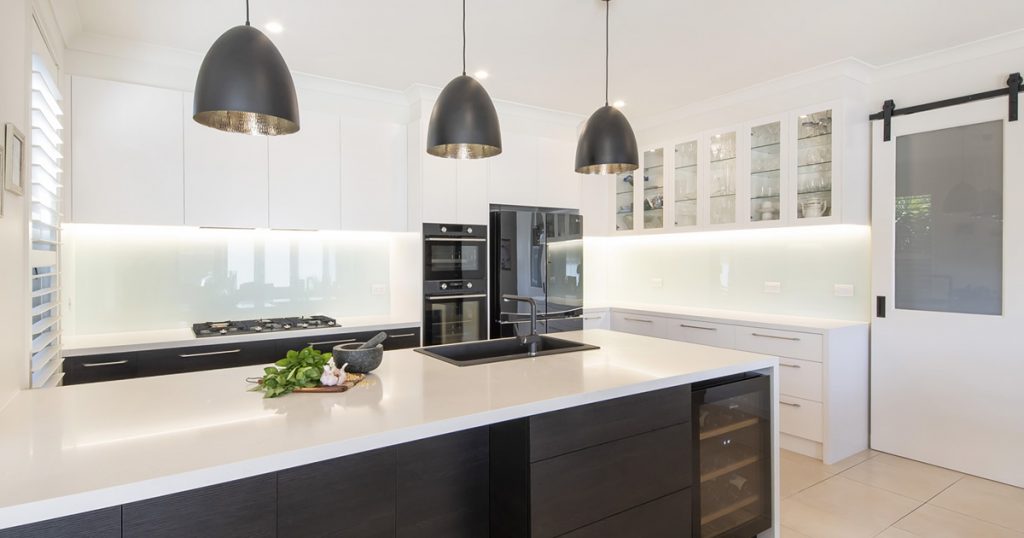
Stephanie & Mark’s kitchen features:
Appliances:
- Asko Dishwasher and Ovens
- Schweigen Rangehood
- LG Fridge
- Blanco Sink and Spray Tap
- Vintec Wine Fridge
Internal Hardware:
- Blum Orga-Line Cutlery Insert
Cabinetry & Benchtops:
- Polytec Cafe Oak Ravine Cabinets
- Polytec Porcelain Matt White Cabinets
- Caesarstone Frosty Carrina Benchtops

