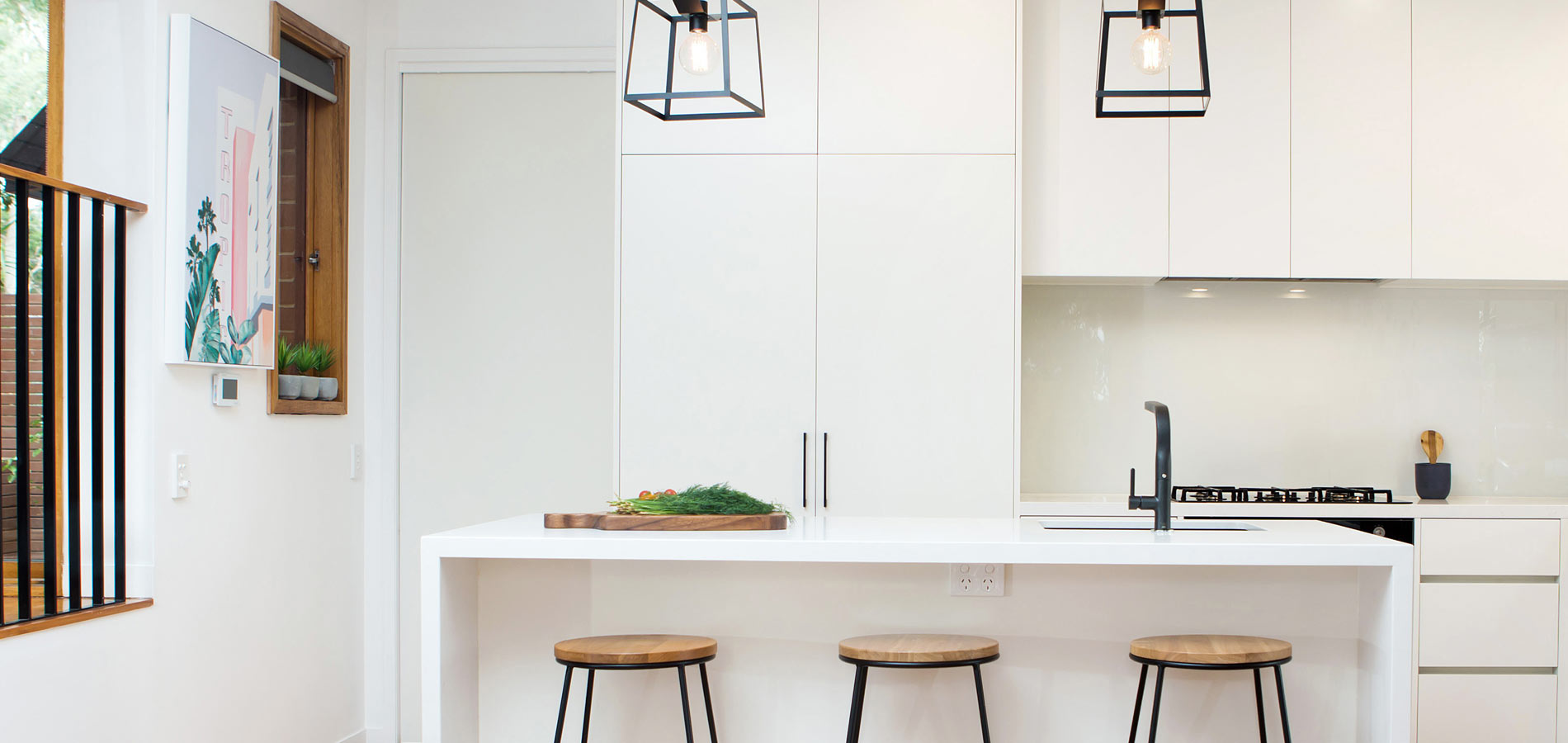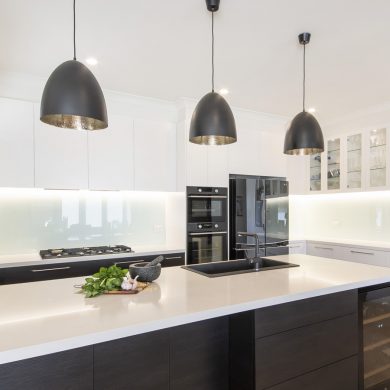ELTHAM KITCHEN RENOVATION
MODERN KITCHEN & LAUNDRY DESIGN
Lisa’s old kitchen was quite dark with black walls and benchtops. The area was lacking natural light and the kitchen was a separate room to the living area. The Summit Kitchens team worked closely with Lisa to open up her home and help lift her kitchen, laundry and living spaces to their full potential.
When deciding to renovate her kitchen, Lisa wanted an open plan kitchen with an island bench which would ultimately become part of the living space.
It was important to Lisa to make better use of the space and by moving the location of the laundry, Lisa was able to achieve a bigger kitchen with open plan living.
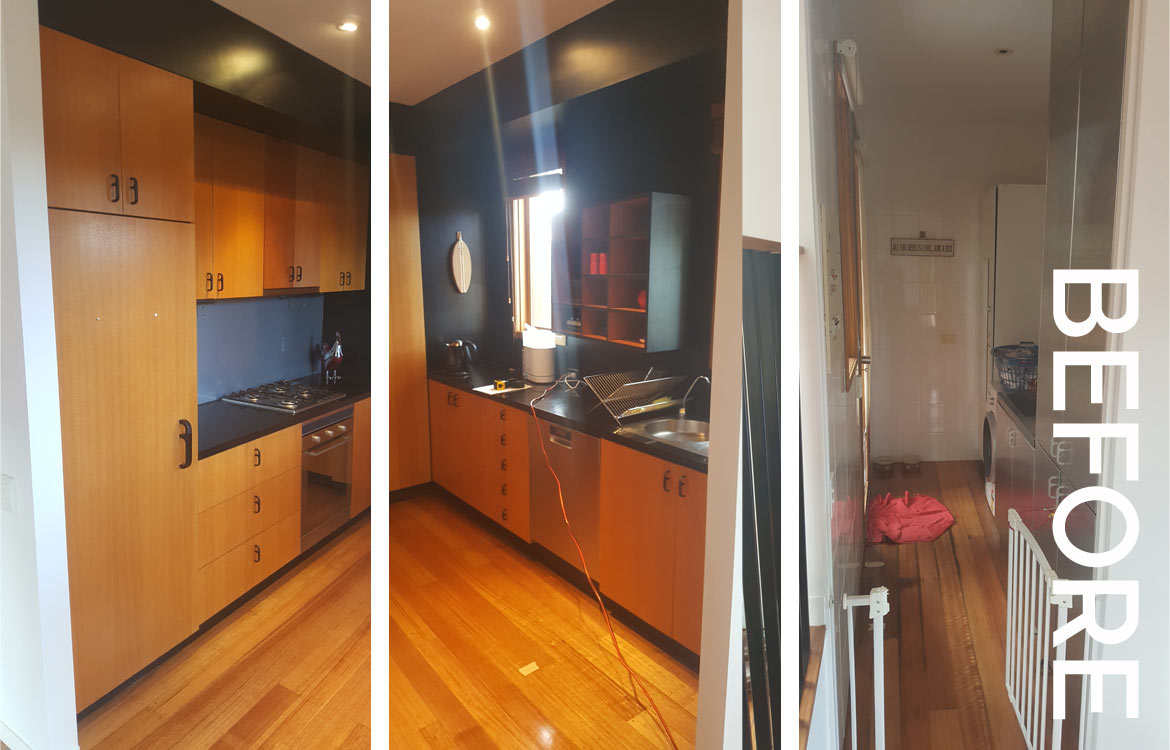
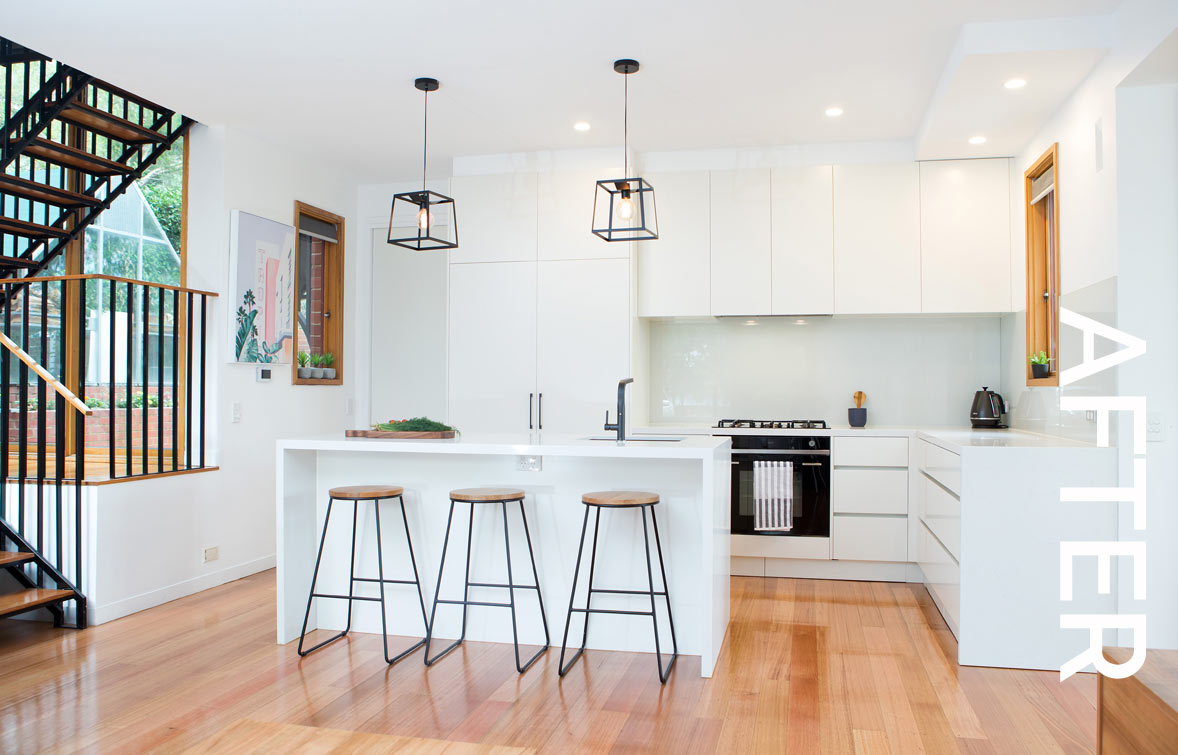
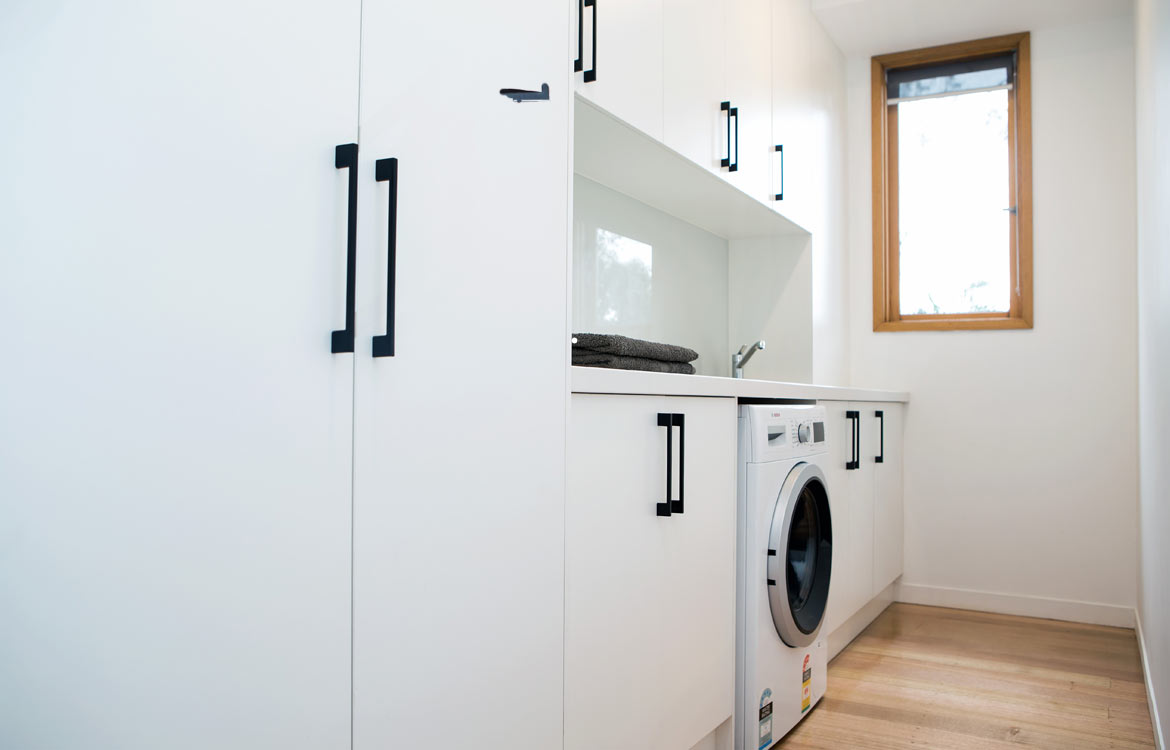
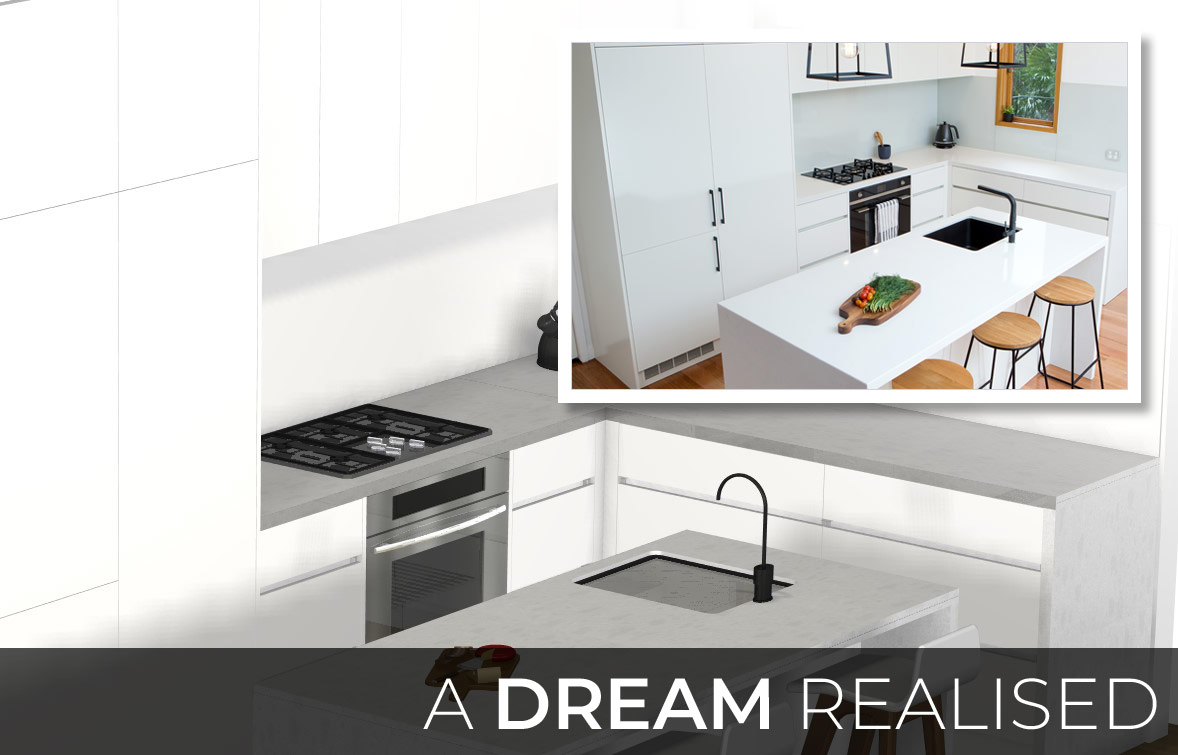
Lisa wanted a sleek, modern kitchen that wouldn’t date. We incorporated finger pull drawers into the design for a sleek look and kicker drawers were built under the kitchen cabinetry to create additional storage!
Two pack paint in Dulux Whisper White was chosen for the cabinetry with 40mm mitred square edge bench tops and waterfall ends in ‘Frosty Carina’ by Caesarstone.
To contrast, Lisa chose black appliances and, when matched with the gorgeous pendant lighting above the bench top, this stunning kitchen has truly reached its full potential.
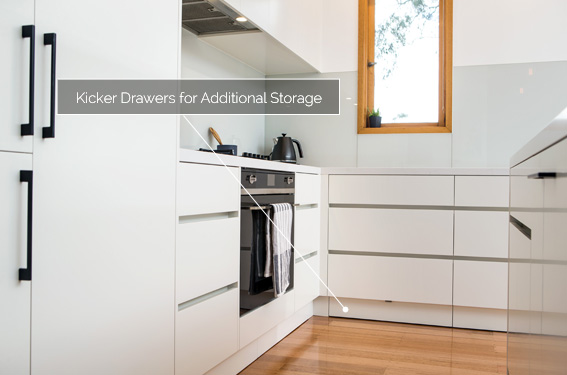
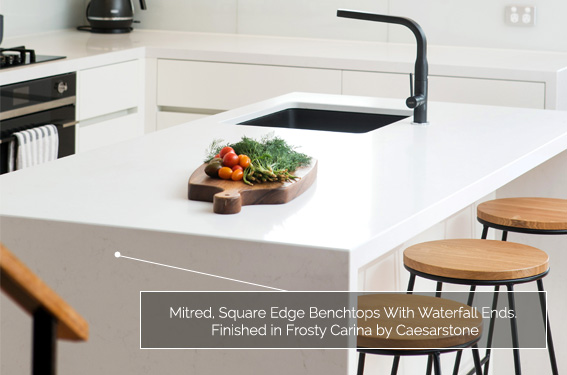
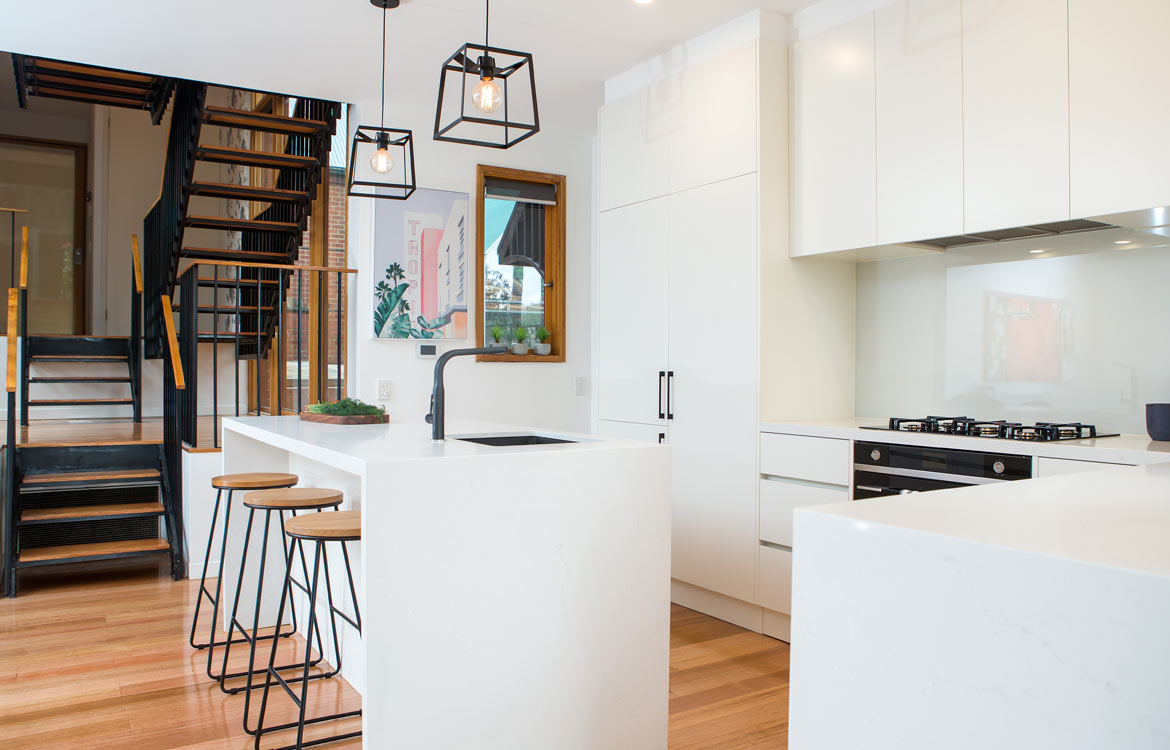
LISA, ON HER NEW KITCHEN & LAUNDRY
“We engaged Summit Kitchens late in 2017 looking for our dream kitchen in time to host our family Christmas. And they delivered!
We love the end result, a fabulous kitchen and laundry, completed on time and on budget. The team at Summit Kitchens were very professional and gave the right advice to ensure a usable space that didn’t compromise on style.
We highly recommend Summit Kitchens to anyone looking for a new kitchen!!“
– Lisa, Eltham
“We love the end result, a fabulous kitchen and laundry, completed on time and on budget.”
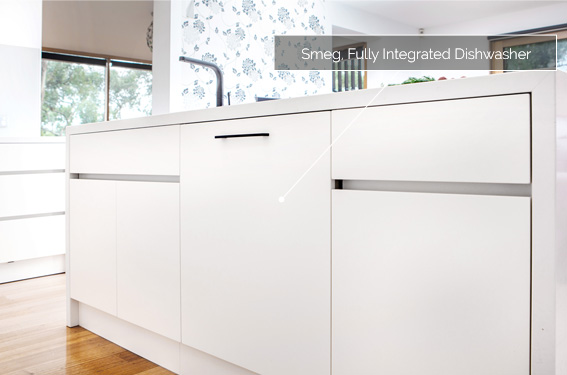
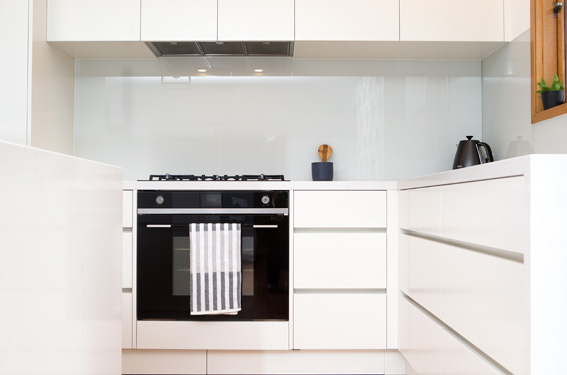
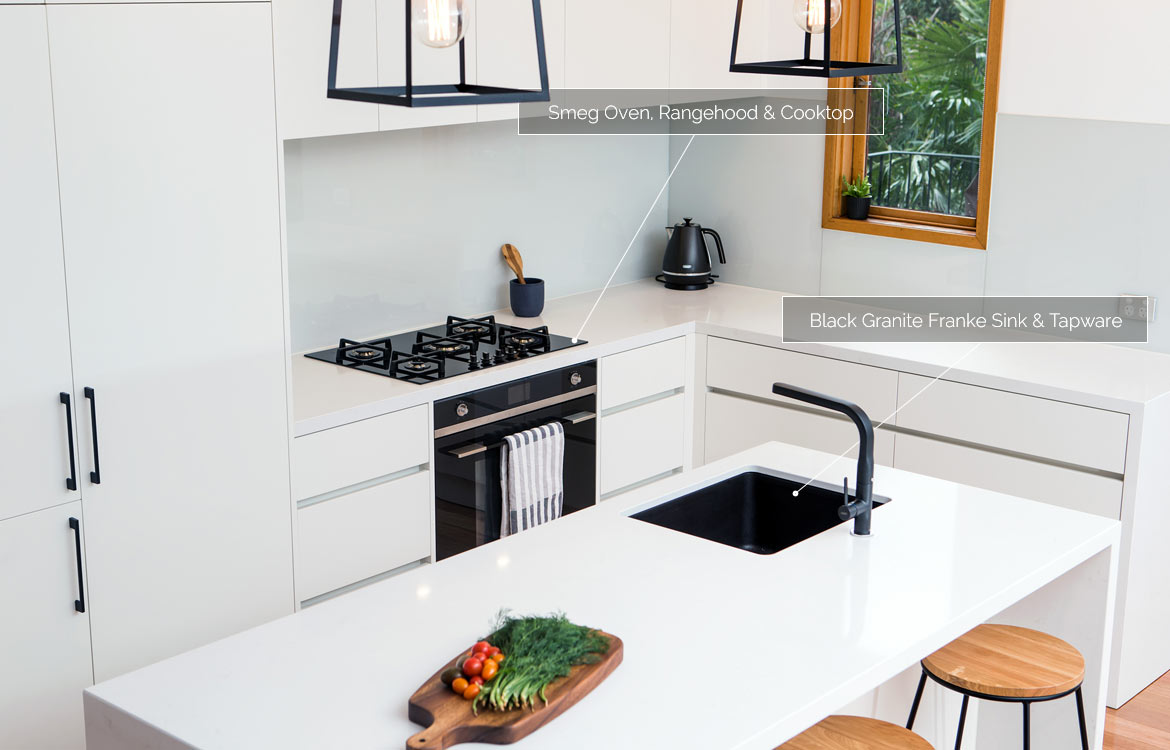
Lisa loves the open plan layout of her kitchen which now overlooks her living area. The island bench means the family can enjoy meals in a casual, relaxed setting.
With high quality craftsmanship, elegant simplicity in design and clean finishes; this kitchen will stand the test of time. The new layout is stylish, highly functional and, with the exception of the beautiful staircase, this space is barely recognisable. The team at Summit Kitchen are proud to put our name to this stunning laundry and kitchen renovation.

